THE HIBBS HOUSE PROJECT: Before and After Photos
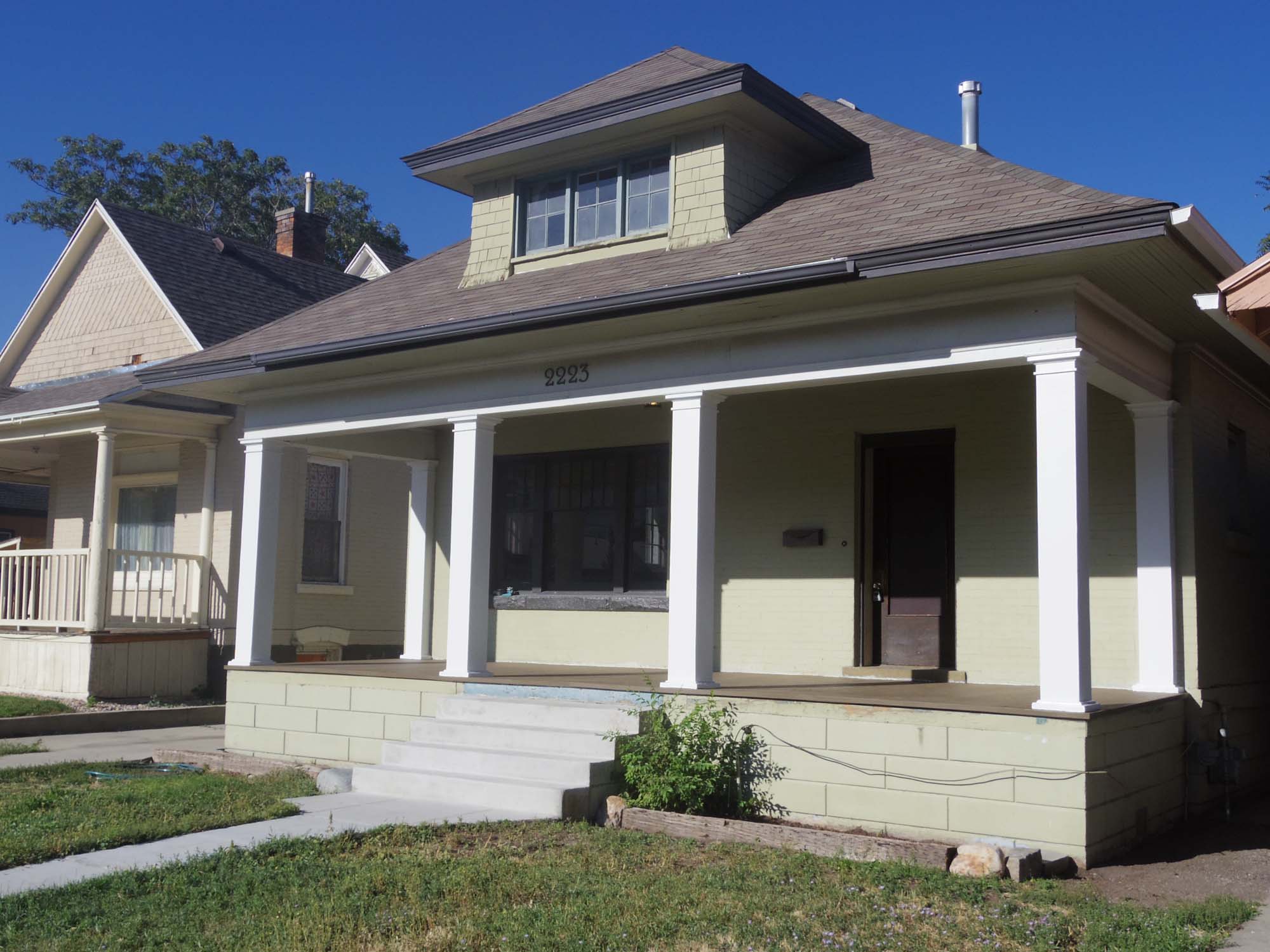
Published On: September 19, 2019 Posted by: Jeremy Peterson
In April we began work on a distressed and neglected property located at 2223 Adams Ave. that we have affectionaly dubbed The Hibbs House after its original owners who constructed it in 1913. At the time we thought the project would be completed by June. Clearly we underestimated. Nevertheless, the (nearly) end product is exciting to present to you with before and after pictures.
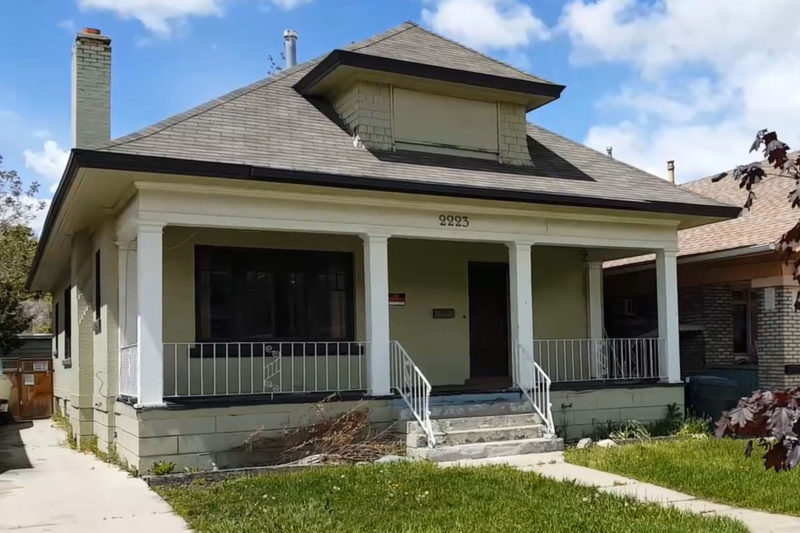
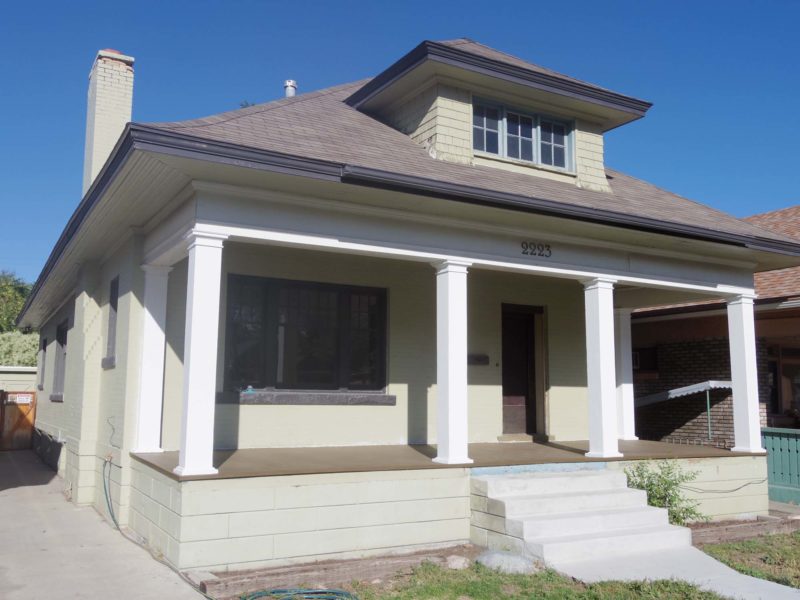
The front porch was covered in carpet that had been glued to the fir decking. We removed the glue, replaced the bad wood, reinforced the planking and recoated with a durable weatherproof paint. The columns were puttied, sanded, and given a fresh lease on life.
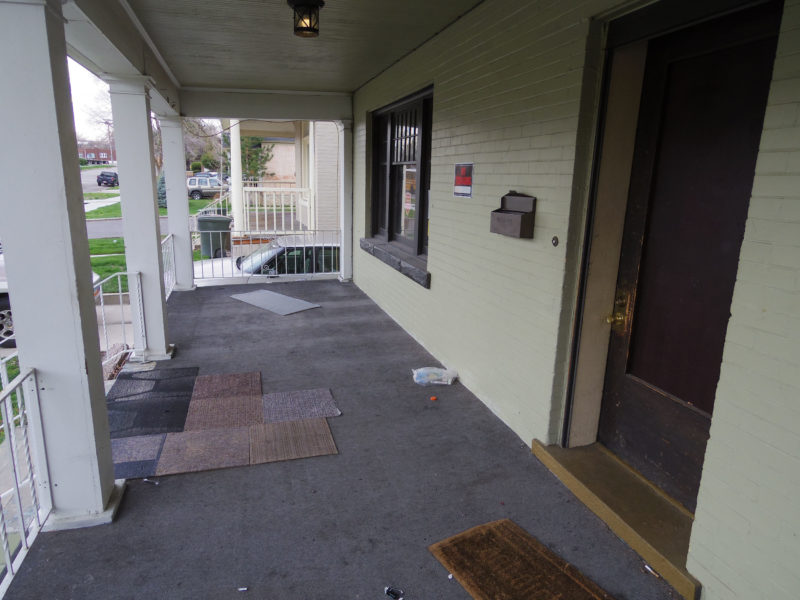
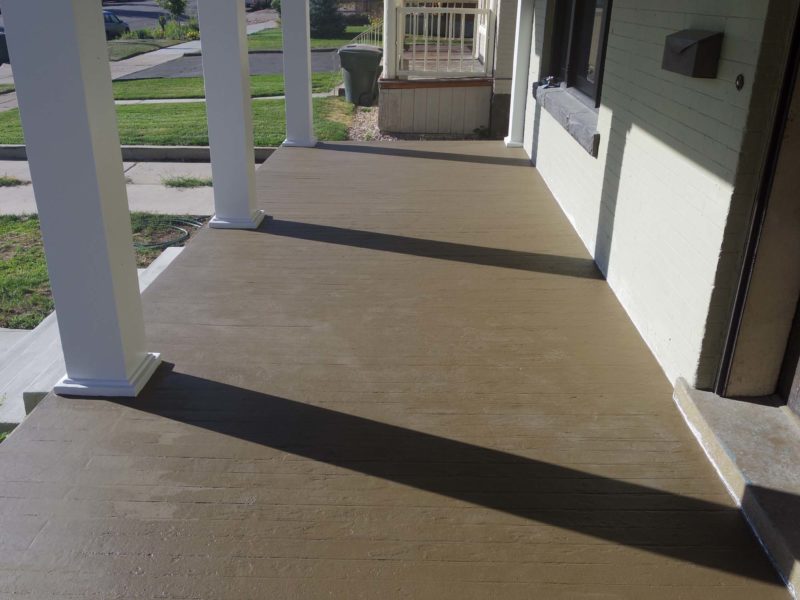
The upstairs living space was rife with DIY problems. This Including bead board walls that covered up holes in the lathe-and-plaster walls created by sloppy electrical work. The floors had also been painted.
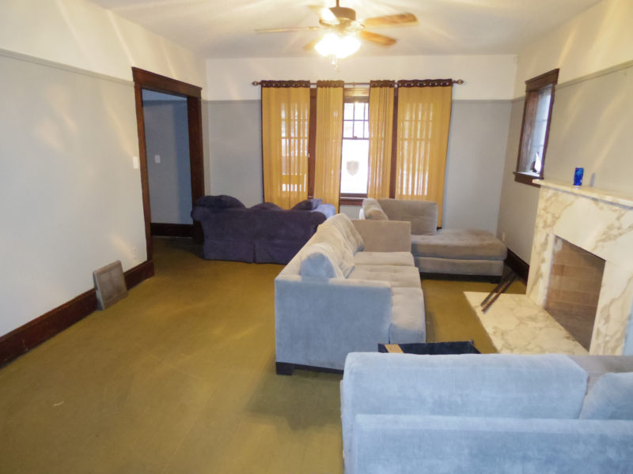
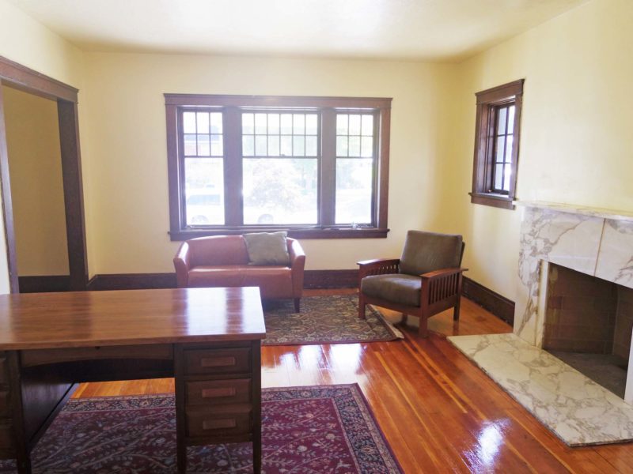
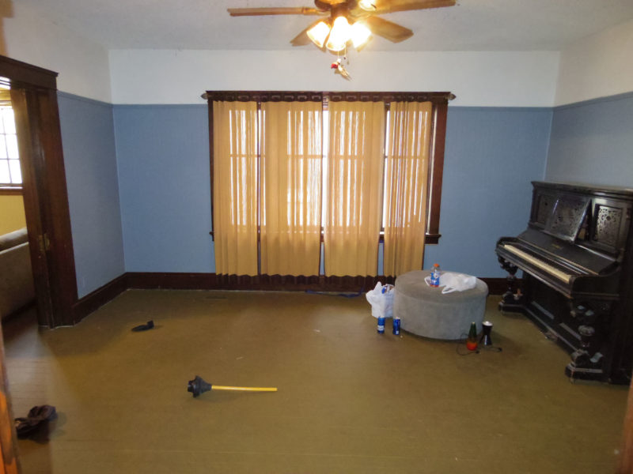
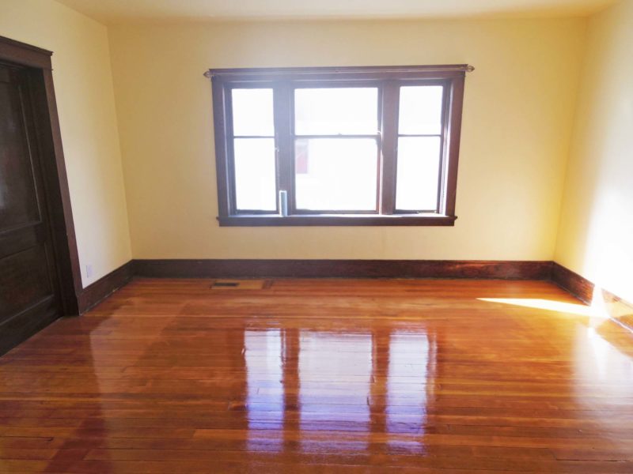
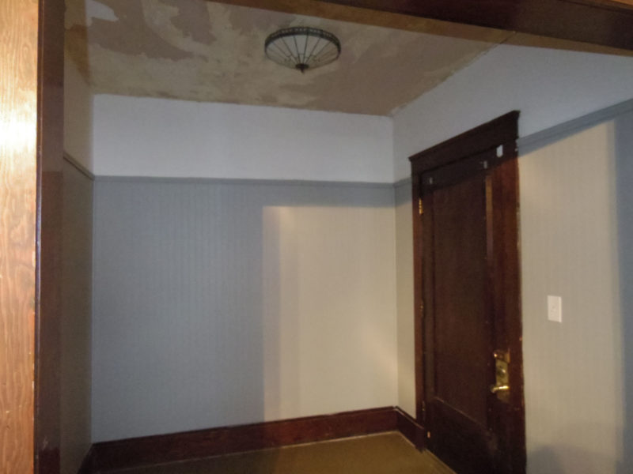
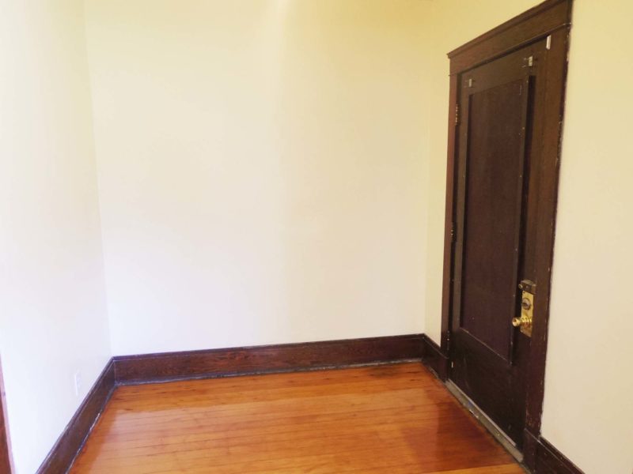
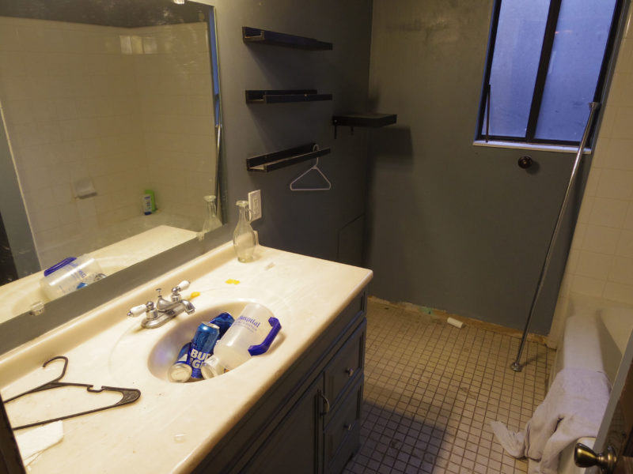
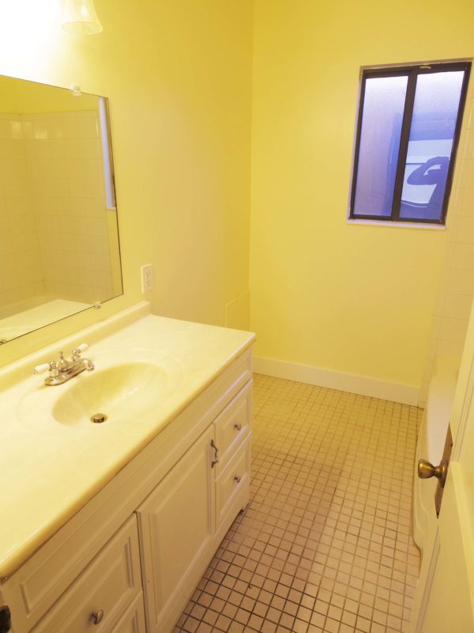
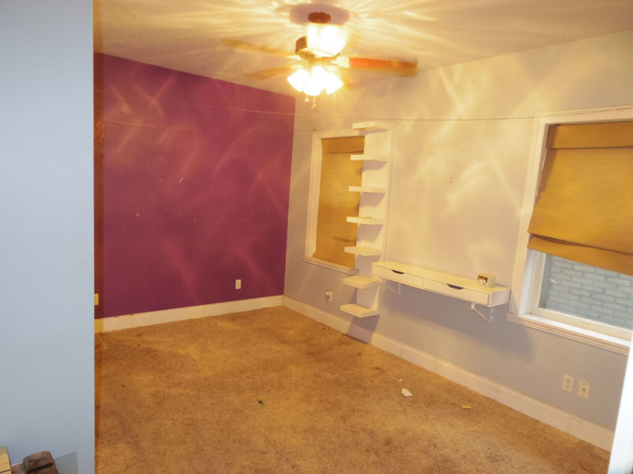
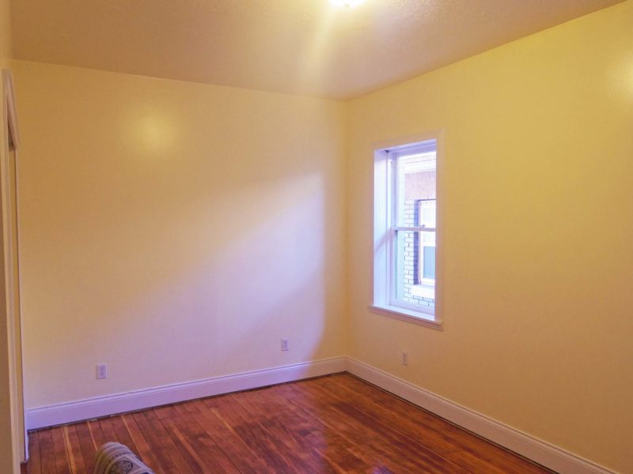
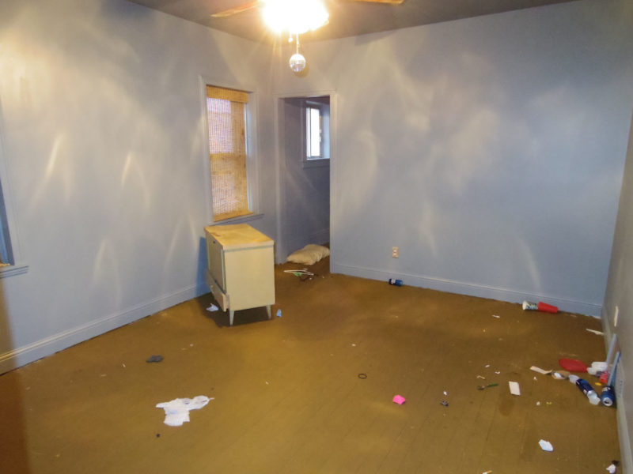
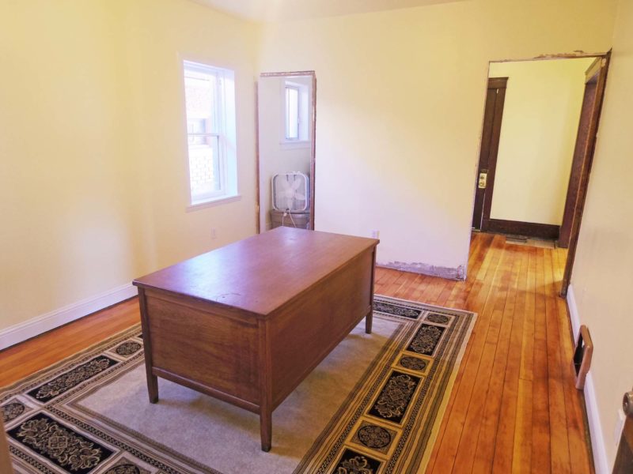
The kitchen floor was a chore in its own right. Once the floors were prepared, a new kitchen was installed.
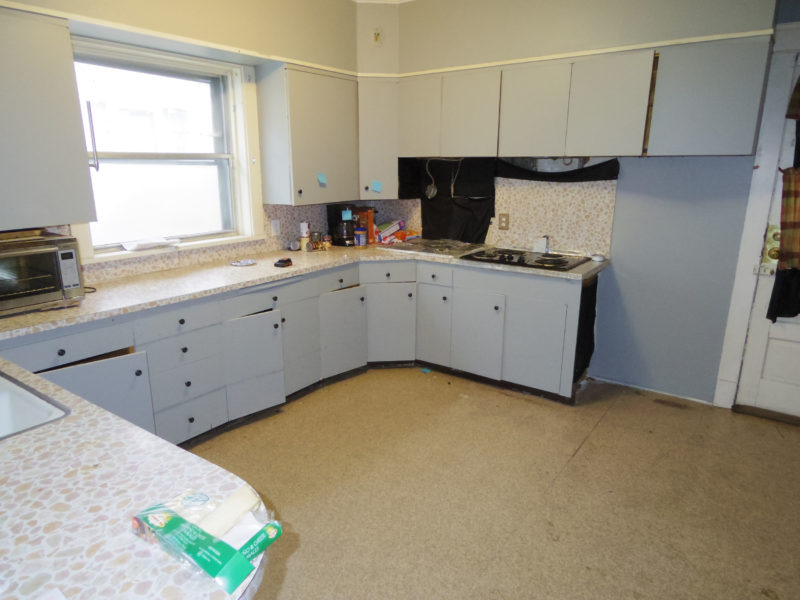
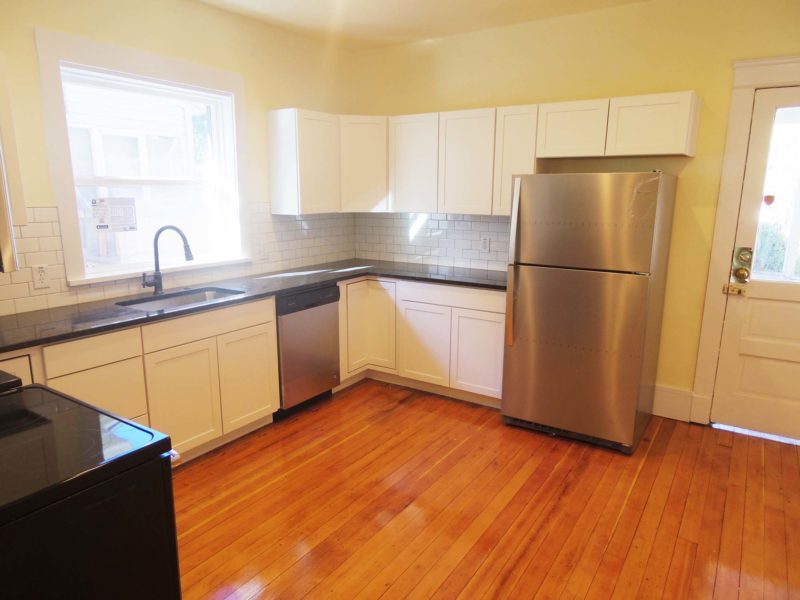
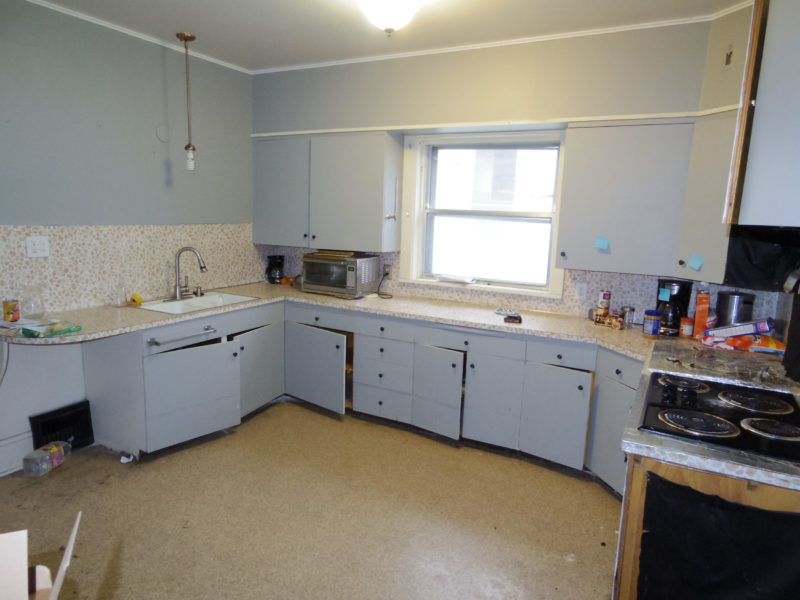
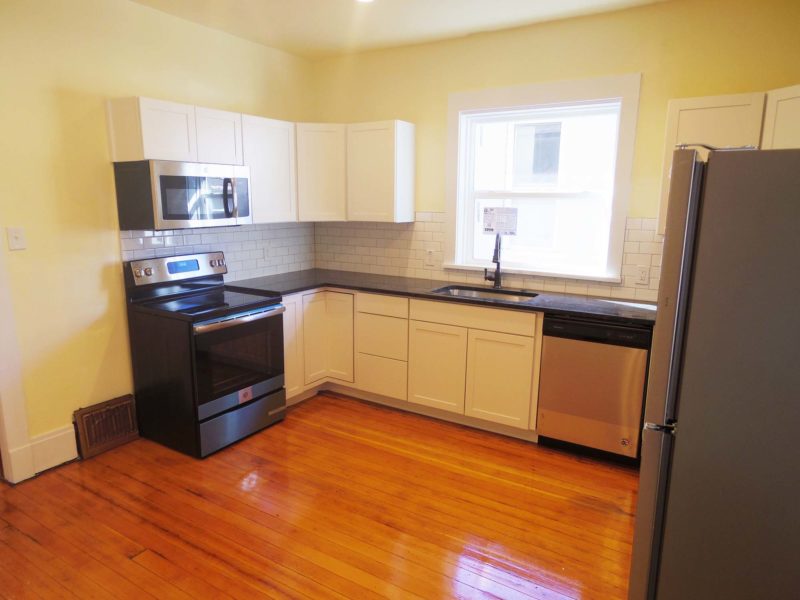
The basement space was atrocious when we acquired the building. It was a fetid flop house. Fortunately, things cleaned up nicely.
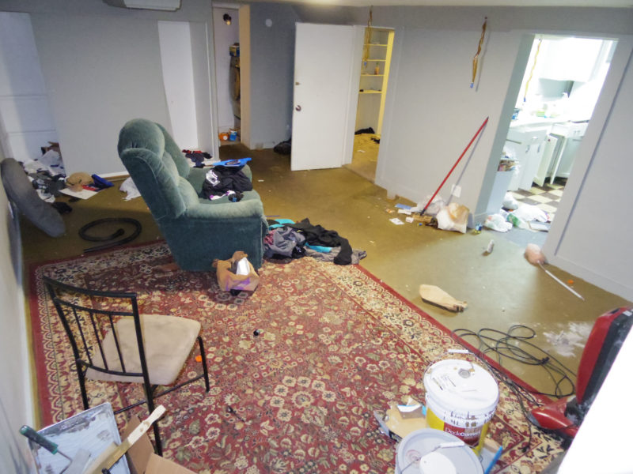
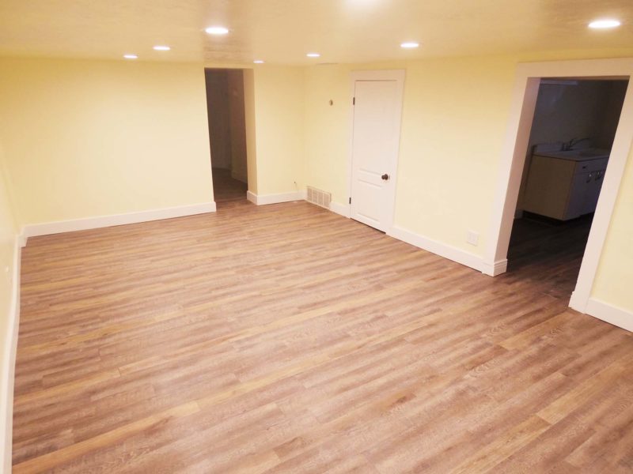
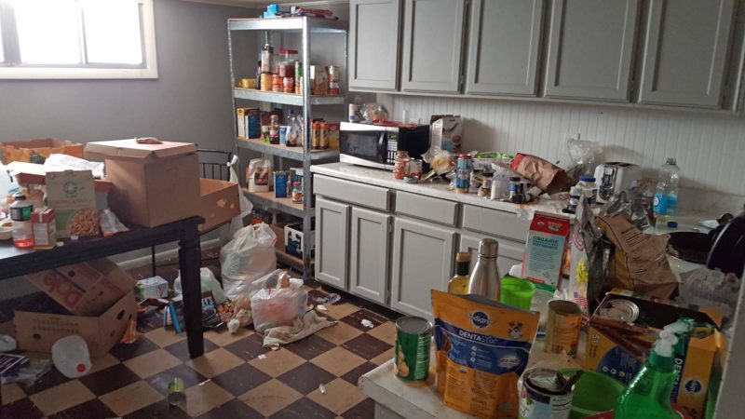
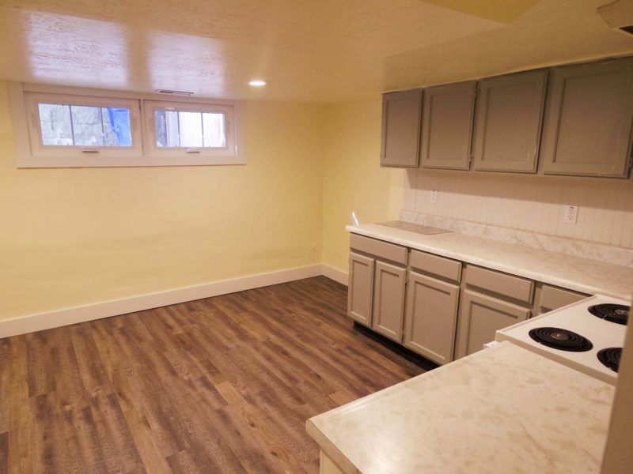
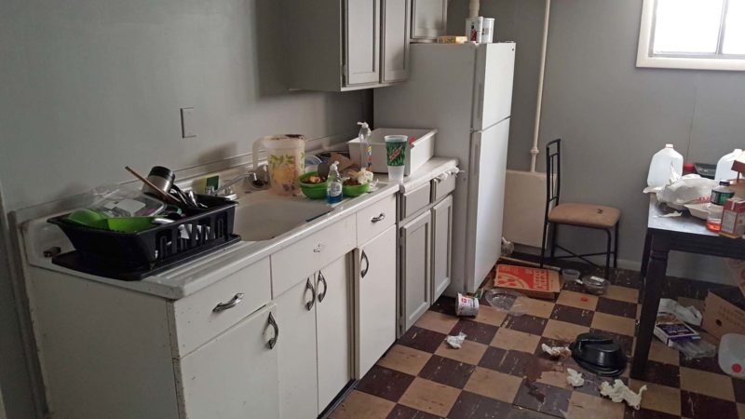
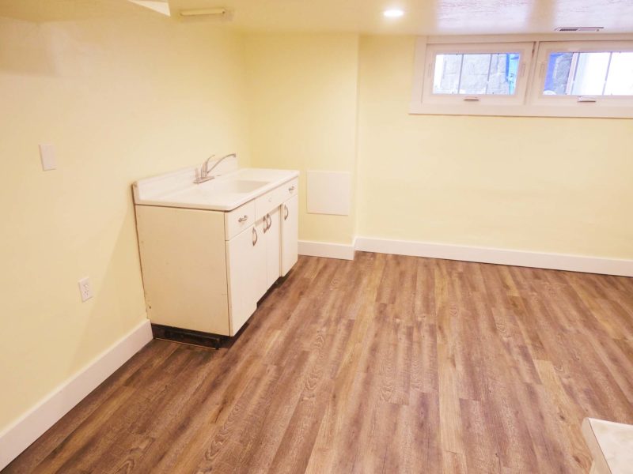
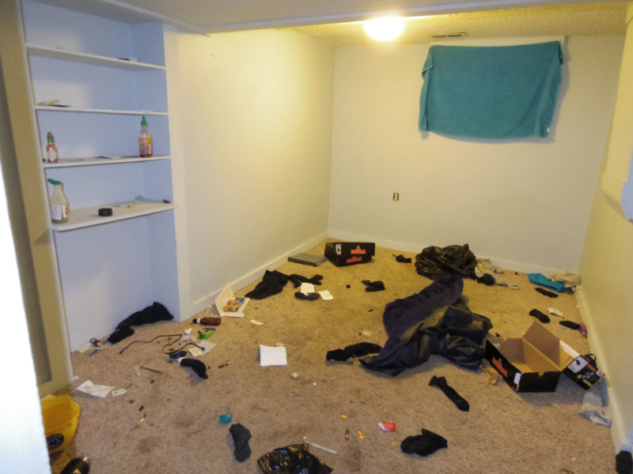
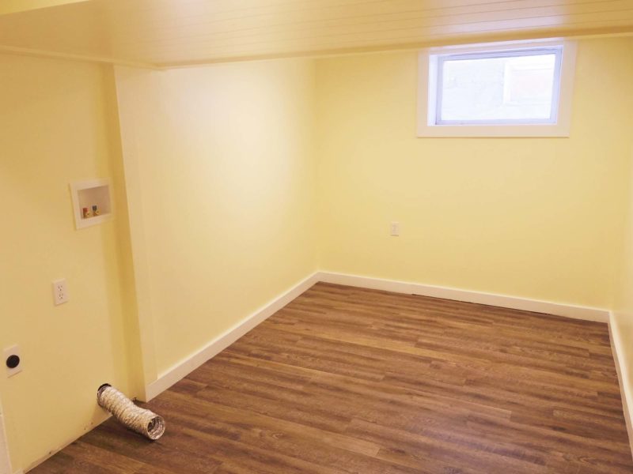
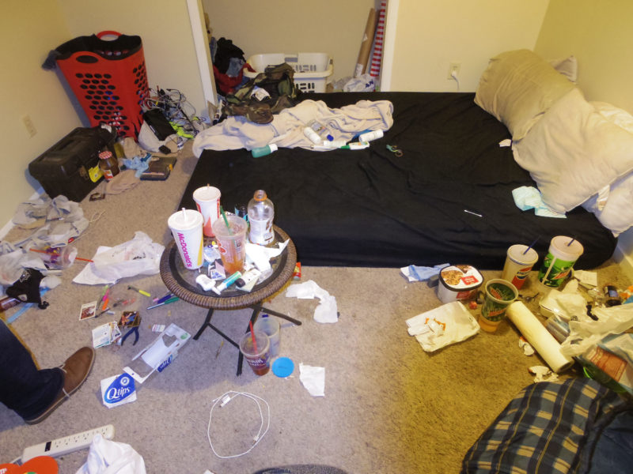
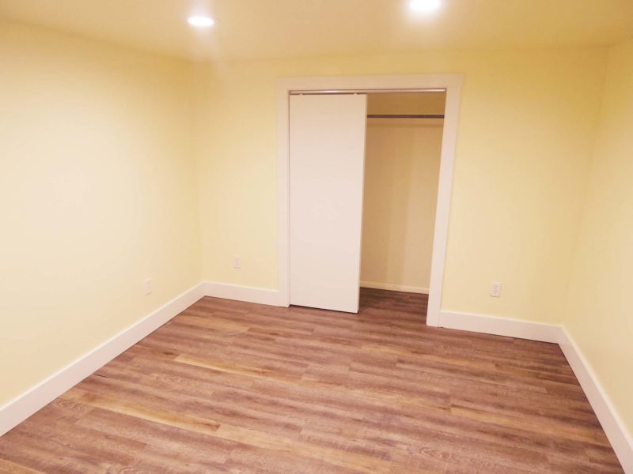
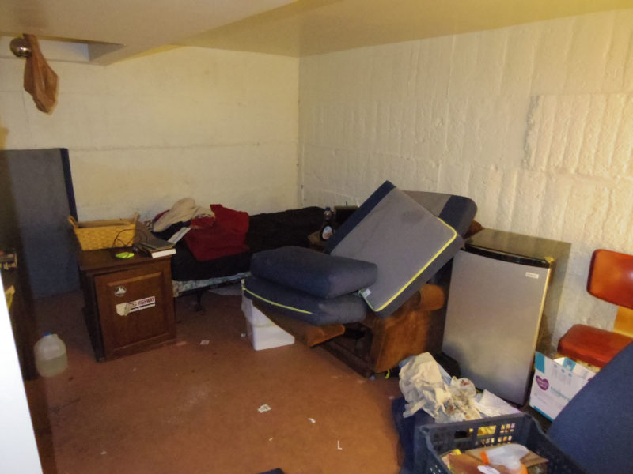
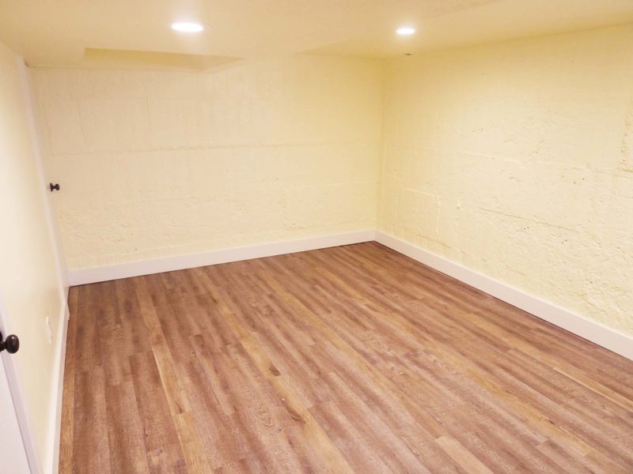
OTHER ANGLES OF THE FINISHED HOME
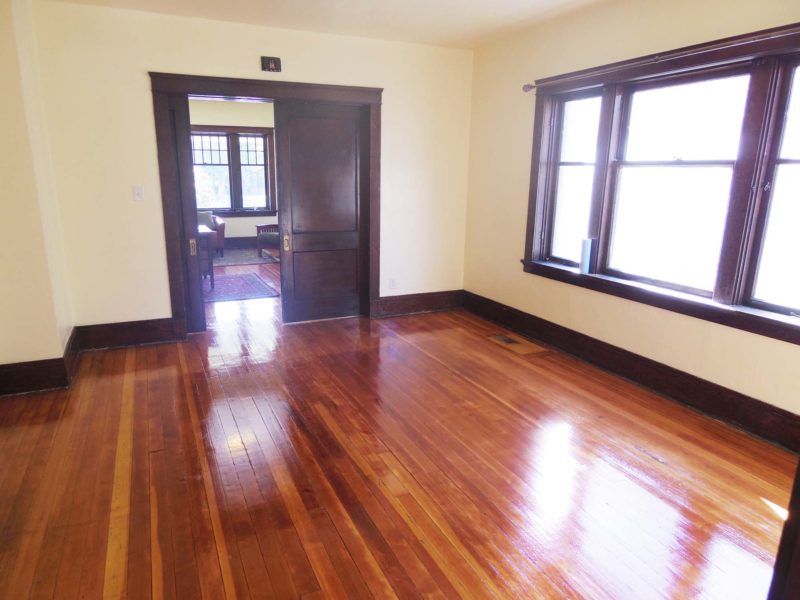
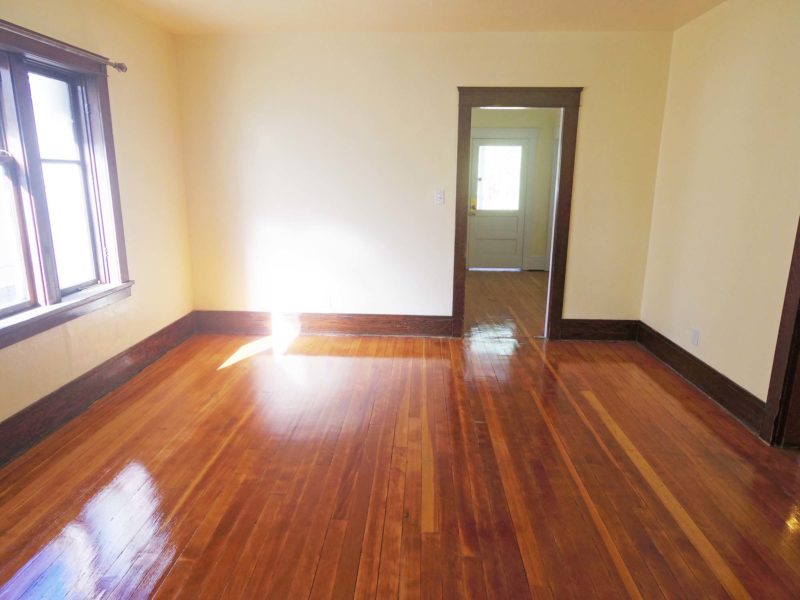
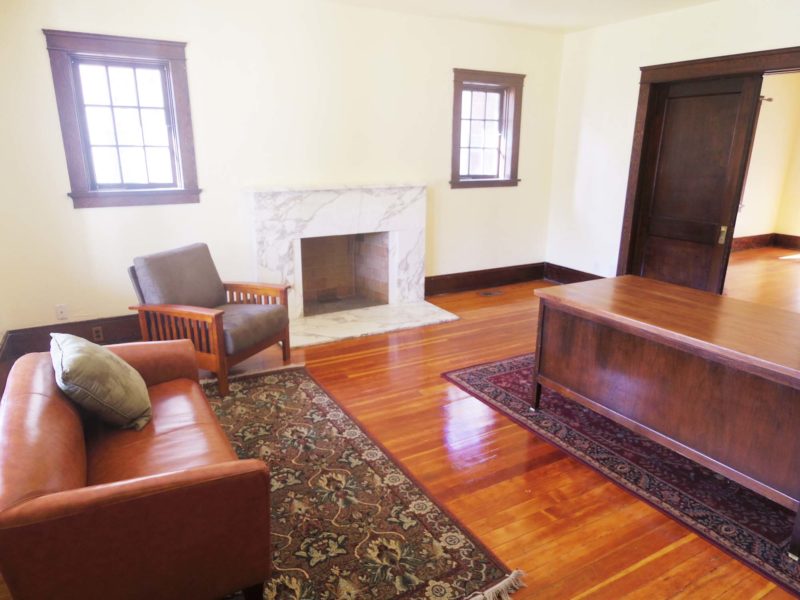
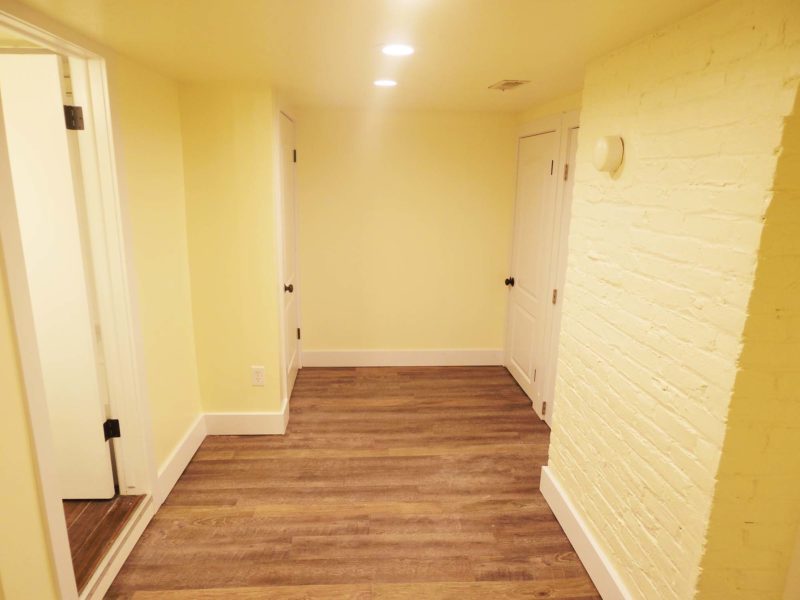
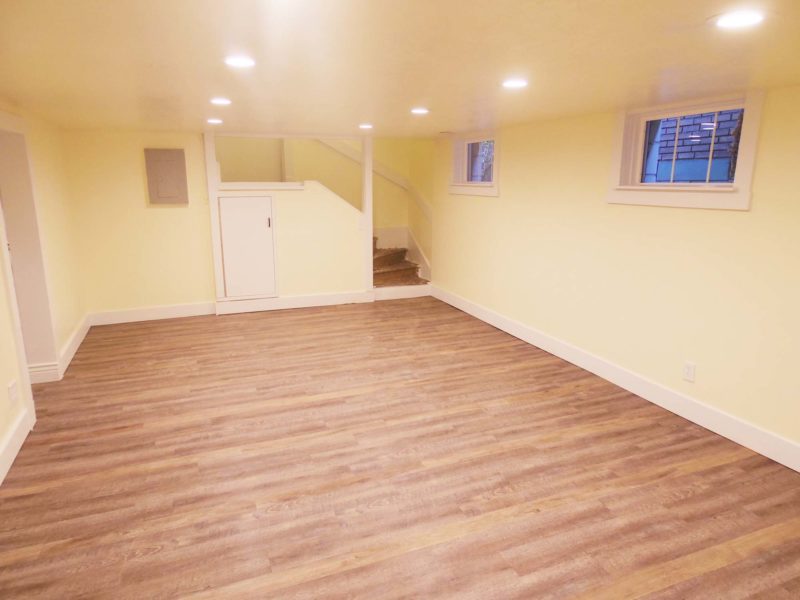
We are excited to see the results of the effort put into this home. Onward and upward!
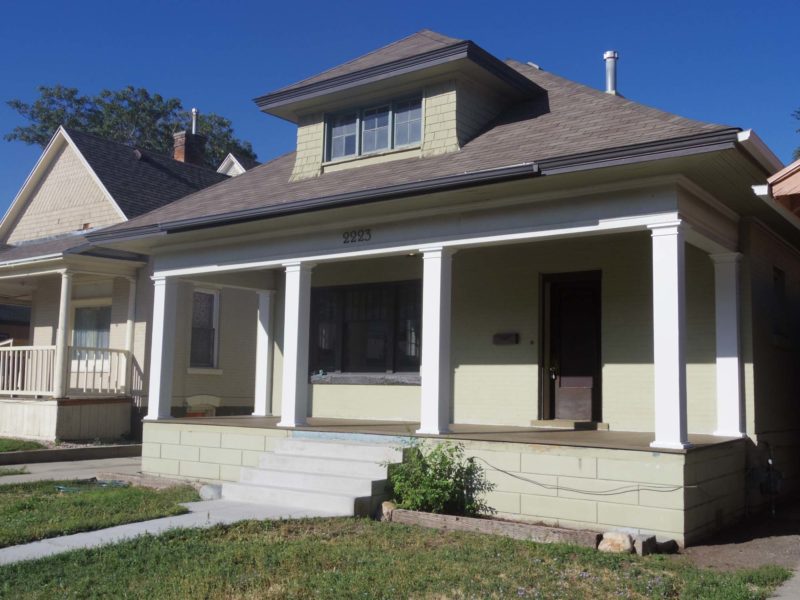
If you are thinking of restoring your historic home in Ogden and need ideas on what and what not to do, CONTACT ME, and I will point you in the right direction.



