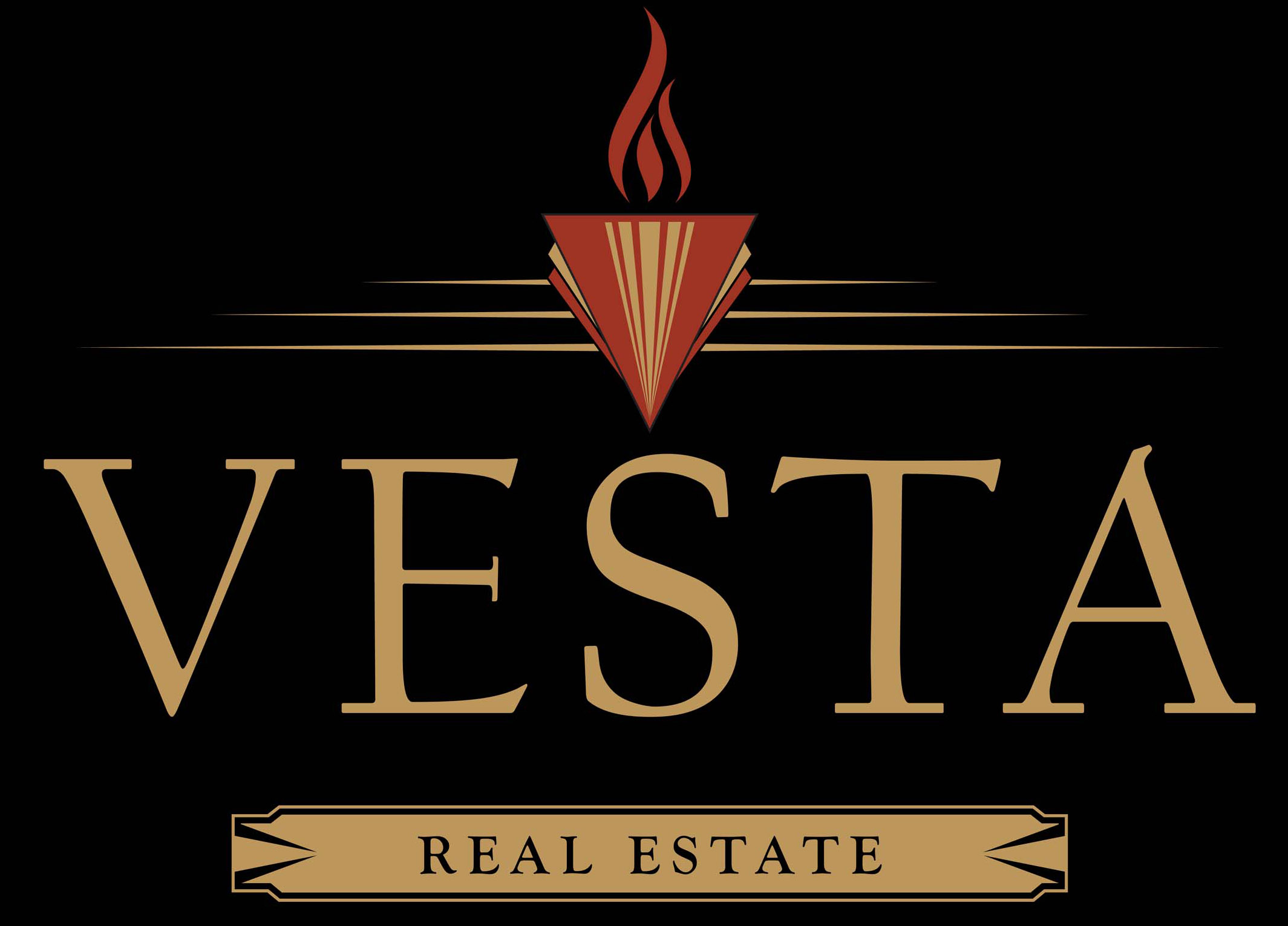OGDEN RISING: East Central Bench Rezone Extravaganza
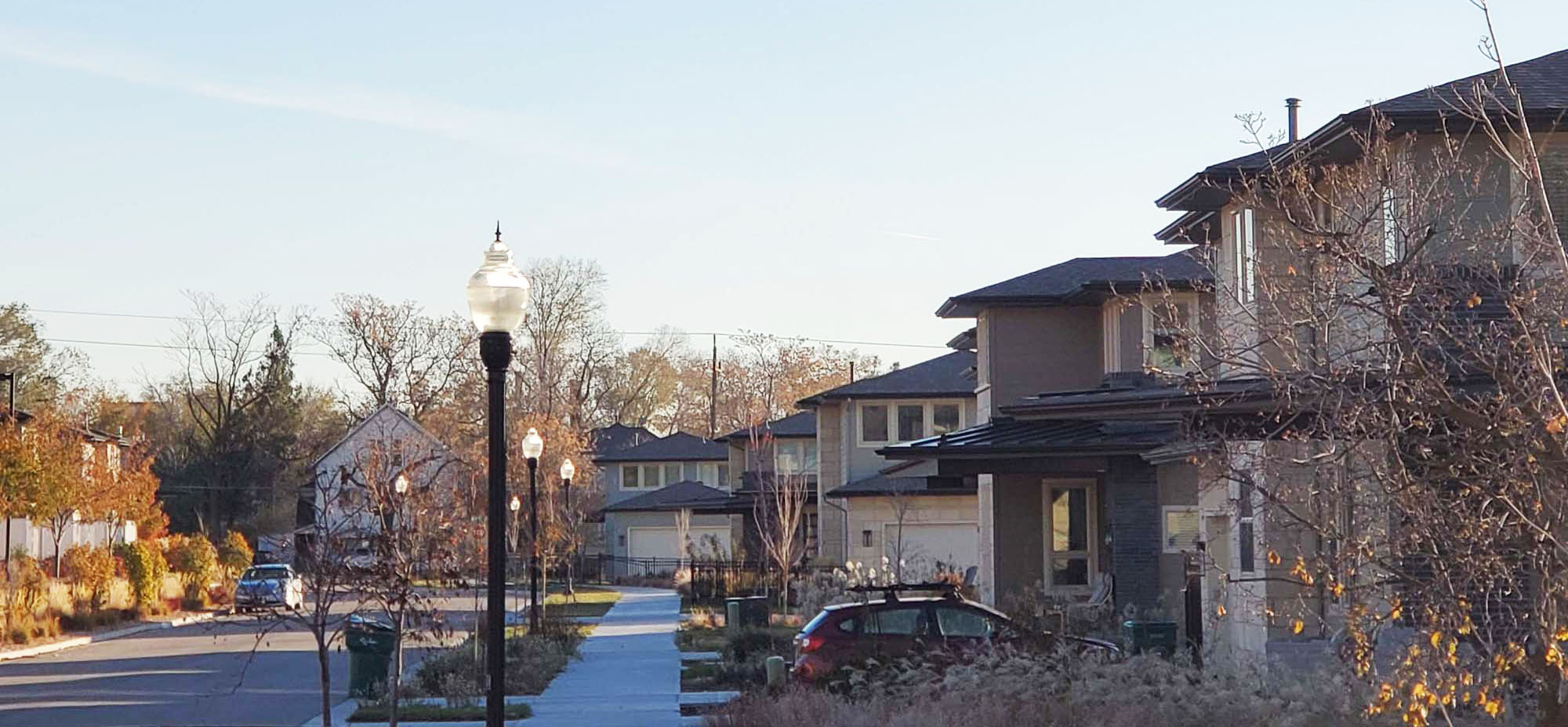
Published On: November 17, 2022 Posted by: Jeremy Peterson
Ogden City recently passed ordinances which significantly affect the East Central Bench neighborhood. Many of these policies have been a long time coming. The city council passed all of these ordinances with a unanimous vote. Here is what is coming to a historic neighborhood near you.
Transit Oriented Development
With the new OGX (Bus Rapid Transit) Line coming to completion here in the next calendar year, the city wanted to promote mixed use near the transit nodes. This mixed use comes in the forms of live/work space and street vendors. The city provision would allow someone to live in an old home and also use that space for commercial purposes. The housing stock available in these areas will keep these businesses small and mom-and-pop at scale. Anyone wanting to open a business in one of these spaces would need to add ADA ramps and accommodations. So, uptake on these mixed use opportunities may be slow where the capital costs for ADA enhancements run into the limited budgets of the small businesses that would otherwise be interested in the space.
The city council also will permit street vendors in these areas. Who doesn’t love tacos? Tacos! Mmmm…

Cottages
There has been a long and contentious argument for years about allowing “tiny” houses to be built in the community. Some have proposed developing large tracts of tiny houses while others have advocated for tiny infill here and there. After much deliberation, the Planning Commission and City Council agreed that tiny houses should be permitted in some places in the city. The new provision calls for the ability to sever large side lots from existing homes for the installation of a cottage. A cottage is defined as a home between 600-1200 SQFT and no more than two stories tall.
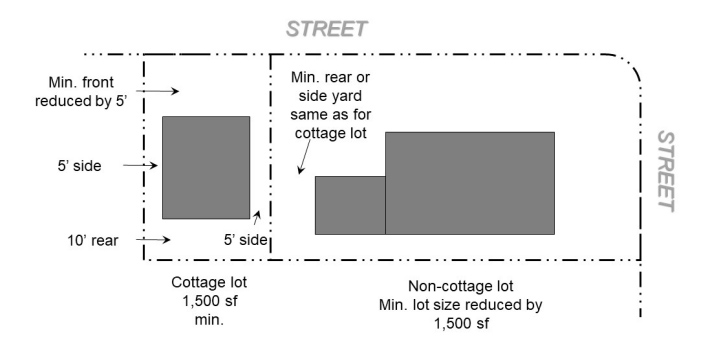
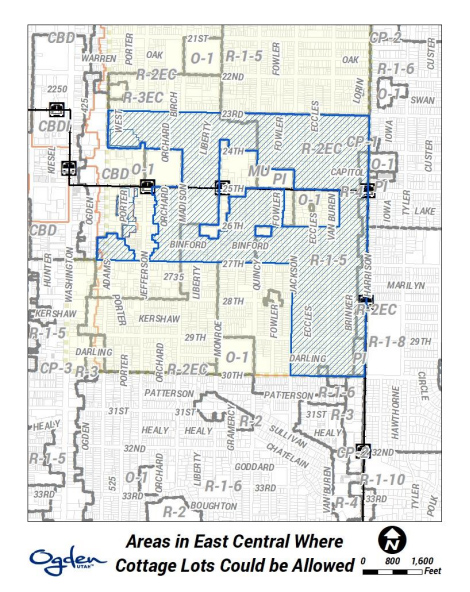
Nine Rails Zone and Creative District
Some time ago, the city created the Nine Rails Creative District to help promote the arts and the creative community. This effort received a boost with passage of the R-9 zone. What is the R-9 zone and what does it do? Great question! The zone is brand new and ordinance had to create a large list of new definitions for uses in the space (i.e. art studios). By planning staff’s own admission, the general public was a bit vague during public input on what they explicitly wanted or did not want the new zone. So, a little bit of everything got tossed in. I like to call it Potpourri Zoning. With such a broad scope, there will certainly be unintended consequences for the Planning Commission and City Council to sort through in the coming years. Expect more refinement in the future.
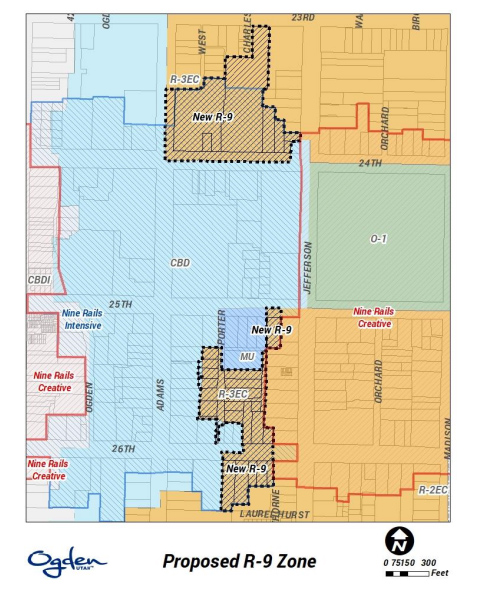

Accessory Dwelling Units
This topic was the big draw for the evening. There has been ongoing discussion about this issue for well over a decade as city leaders have slowly adapted to the idea that they could be a helpful contribution to the city. With housing scarcity and affordability problems mounting over the past several years, city officials finally put a policy together that they felt could work for the community. The proposal that passed allows for accessory dwellings throughout the city (with the chuckle-worthy exception of a small section of town populated by the politically active and large political donors). So what is an accessory swelling unit? It is basically a cottage built as a second living space on the lot of an existing residence or a portion of an existing home’s space that is used to house someone other than the owner. To qualify, the space must be between 600-1200 SQFT and conform to other safety conditions. While a home may have two separate livable spaces, the ADUs cannot be used as duplexes and one of the spaces MUST BE OWNER OCCUPIED in order for the other space to be rented or inhabited some someone who is not family.
One provision that was updated in this proposal was that of roof lines. Historically, roof lines for new ADUs were required to conform to the roof line of the main home. Planners found that ADUs were not being built because owners struggled to make space work with high pitched roofs. Evidence wasn’t presented to prove this point but the city council felt the ordinance was adequate as presented. I am still not convinced.

For those of you interested in learning more about the ordinances that were passed, you can read the entire packet of information. And for those of you who want to see the presentation and the public comments (including my constructive criticism), you can watch the videos below. The video has been set to start at the beginning of the Planning Department’s presentation.
Presentation
Jeremy’s Constructive Criticism
