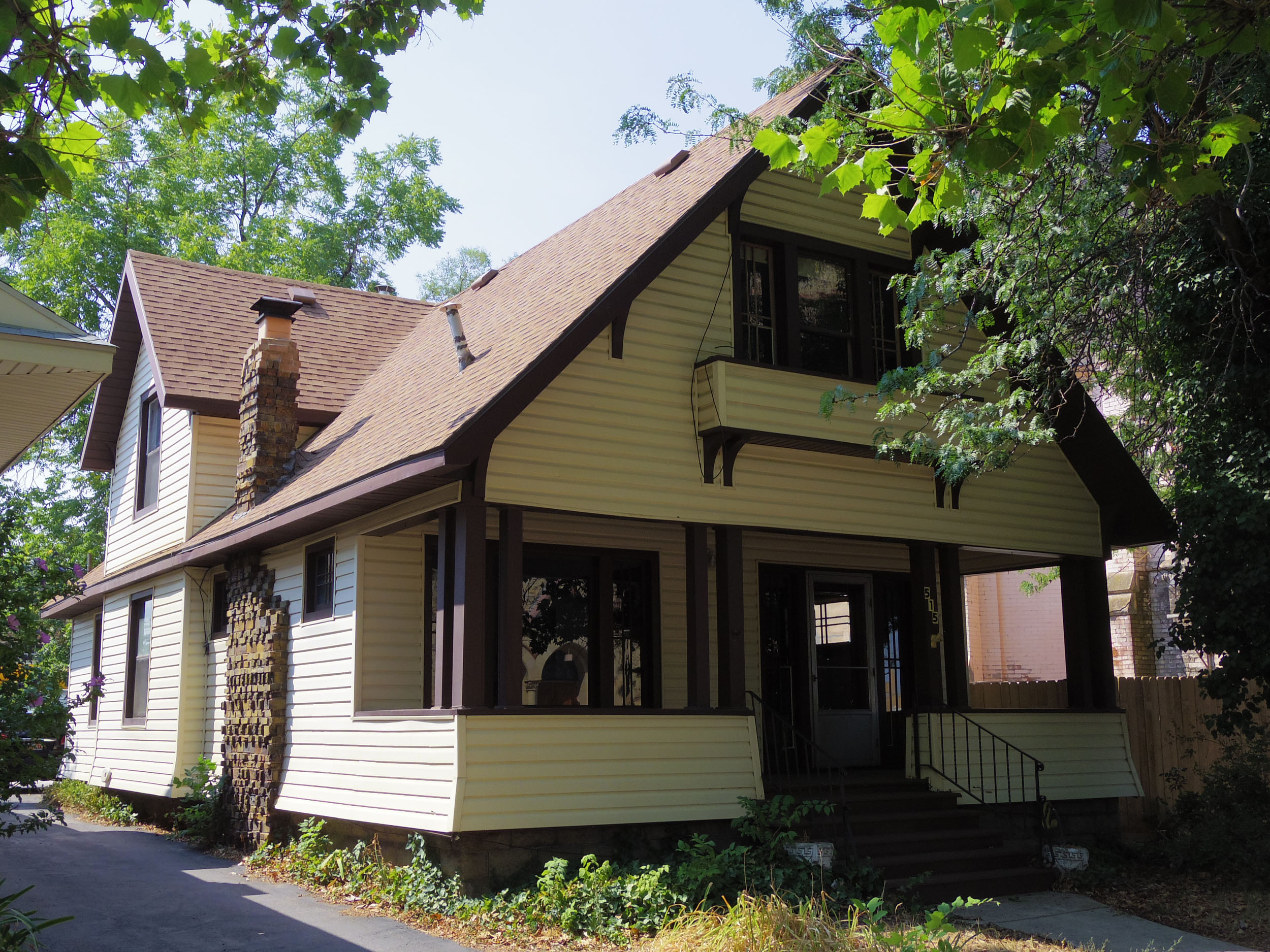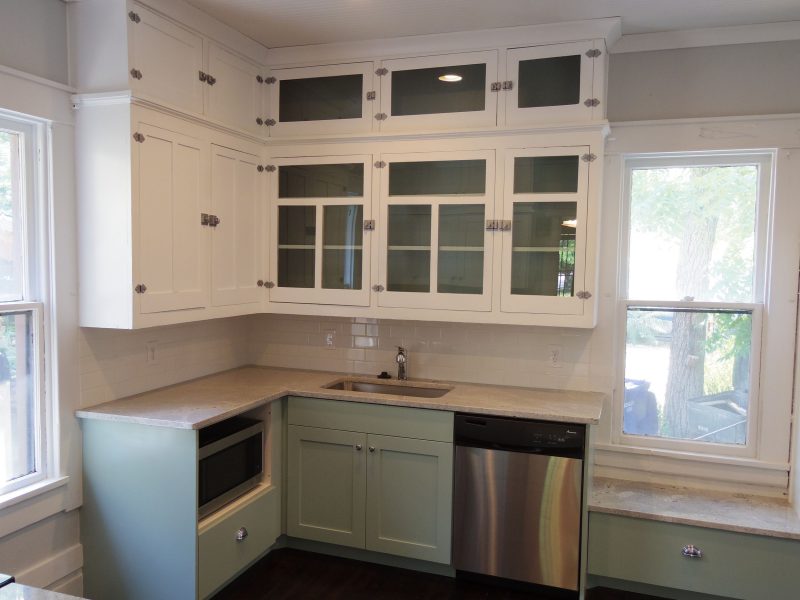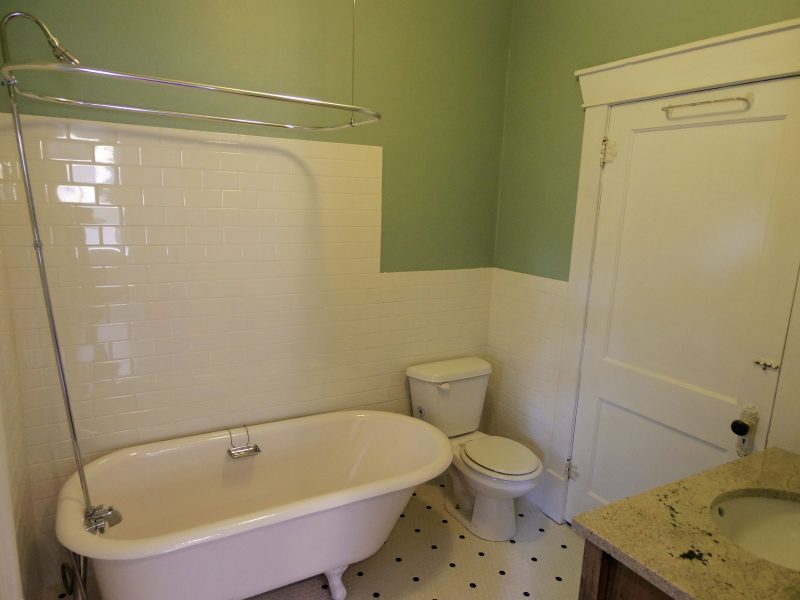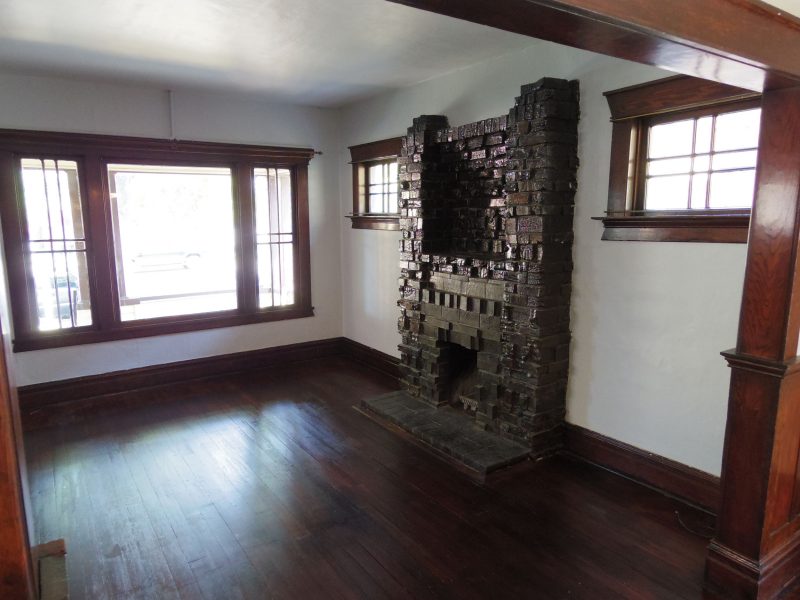JUST SOLD! Historic Craftsman Two-Story Home

Published On: October 22, 2016 Posted by: Jeremy Peterson
We just closed on the sale of this historic craftsman era home located in downtown Ogden, Utah. We listed this home on the 19th of August for $169,900 after the owner completed a renovation of the building and brought the home back to much of its original luster. However, this transaction turned out to be much more complicated than everyone originally anticipated.

The buyer’s initial offer came to us at $158,000 while asking for $4,700 in closing costs. We countered at $164,900 while offering $4,900 in seller paid closing costs. The buyers then responded with a counteroffer of $162,700. The seller accepted their counteroffer at this point.
The buyers then got to work doing a home inspection. They submitted a 2 page list of repairs they wanted done. Most of the repairs were ticky tacky items. However, there were some significant electrical issues they wanted addressed. After a tense negotiation on the subject, we settled on a final list of repairs and my clients got to work completing the punchlist.

Then came the appraisal. One problem we faced with the property was an original build date being reported as 1890. Yet, the construction techniques used in building the home indicated this was not correct. After discussing the problem with the County Assessor (who reports the official build dates for properties in Weber County) I set out to show evidence that the home was constructed sometime after 1890. Fortunately, the Utah Digital Newspaper site helped me identify the build date. Evidence we collected supported a date of 1908. The county issued a letter supporting that build date. The whole reason for worrying about the build date was that appraisal values rise and fall with the age of the home. A build date of 1890 would have likely suppressed our appraisal value.

The next problem we had dealt with zoning. It turns out that the home sits in a Central Business District zone which prohibits single family homes. The buyer’s lender wanted a non-conforming use certificate from the city. A check of their records indicated it didn’t have one. That meant I had to get to work for my client preparing a site plan, doing archival research back 60 years, and presenting evidence to the city that the home had been used as a single family residence continually since 1952. Fortunately, since this home had been in the same family for generations, we were able to prove that to the city and get the certificate filed.
Finally, after a series of unanticipated appraisal delays, we finally closed at the agreed upon price and terms. Congrats to my sellers!
Here you can see the home before renovation and after work was completed. A remarkable difference!



